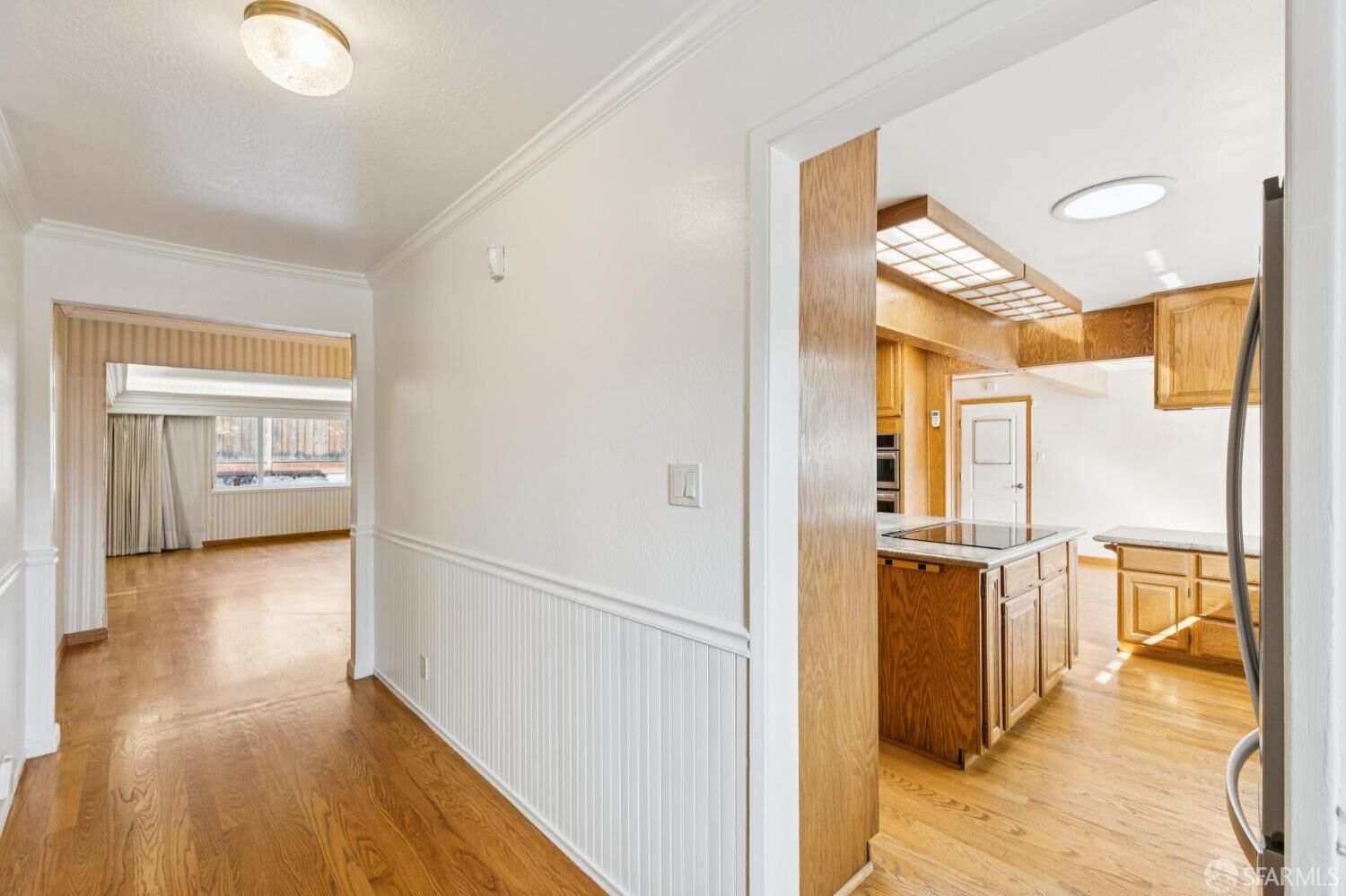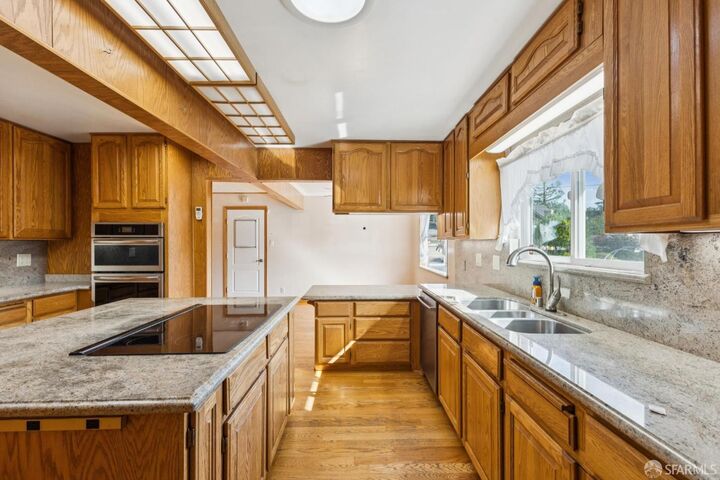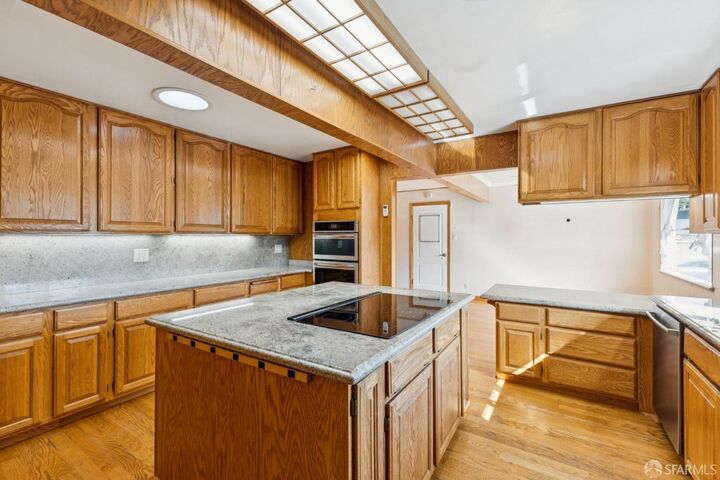


2 Beaumont Court Lafayette, CA 94549
-
OPENSat, Oct 252:00 pm - 4:00 pm
-
OPENSun, Oct 262:00 pm - 4:00 pm
-
OPENSat, Nov 12:00 pm - 4:00 pm
-
OPENSun, Nov 22:00 pm - 4:00 pm
Description
425083264
9,984 SQFT
Single-Family Home
1962
Contemporary
Contra Costa
Contra Costa County
Listed By
San Francisco Association Of Realtors
Last checked Oct 24 2025 at 8:27 AM GMT+0000
- Full Bathrooms: 3
- Half Bathroom: 1
- Dishwasher
- Storage
- Laundry: In Garage
- Free-Standing Refrigerator
- Laundry: Hookups Only
- Laundry: Electric Dryer Hookup
- Windows: Window Coverings
- Laundry: Gas Dryer Hookup
- Disposal
- Windows: Double Pane Windows
- Windows: Screens
- Windows: Skylight Tube
- Electric Cooktop
- Tankless Water Heater
- Breakfast Area
- Skylight(s)
- Pantry Cabinet
- Kitchen Island
- Granite Counters
- Court
- Shape Regular
- Fireplace: 1
- Fireplace: Wood Burning
- Fireplace: Family Room
- Fireplace: Free Standing
- Foundation: Concrete Perimeter
- Foundation: Pillar/Post/Pier
- Central
- Gas
- Fireplace(s)
- Ceiling Fan(s)
- Central Air
- In Ground
- Solar Heat
- Pool Sweep
- Fenced
- Tile
- Carpet
- Concrete
- Wood
- Laminate
- Utilities: Natural Gas Connected, Public, Sewer Connected, Electricity Available
- Sewer: Public Sewer
- Energy: Solar
- Attached Garage
- Attached
- Total: 4
- Side by Side
- Inside Entrance
- Driveway
- Garage Door Opener
- Garage Faces Front
- On Site (Single Family Only)
- 0
- 3,428 sqft

